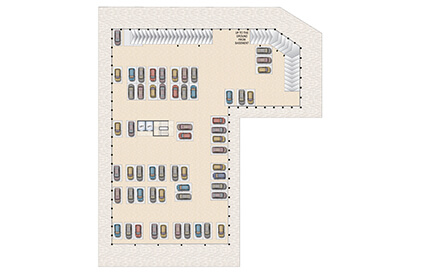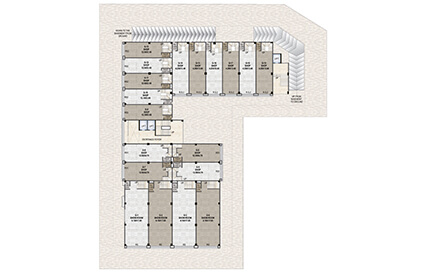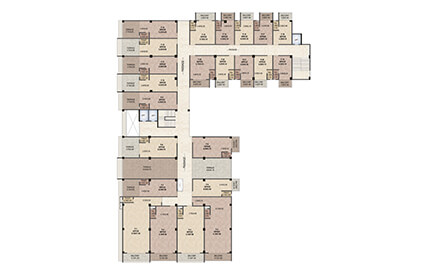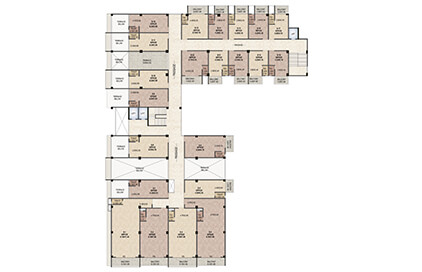

PROJECT HALLMARKS
- Impressive 3 storeyed, commercial landmark spread over 3152 Sq.Mtrs of land
- Smartly planned, road facing showrooms, starting 1,568 Sq. Ft. with 6.6 Mtrs. Height
- Modern Boutique Offices, starting 426 Sq. Ft. with 3.3 Mtrs. Height
- Reflective Glass Facade for reduced cabin temperatures
- Basement Car Parks
- Grand Lobby for Offices
- Green Gym
- Conveniently located at Untwadi

















