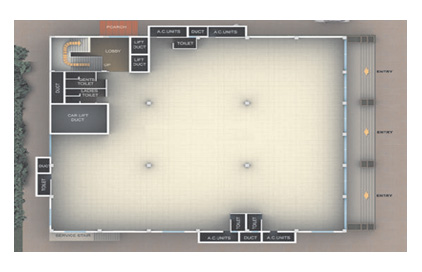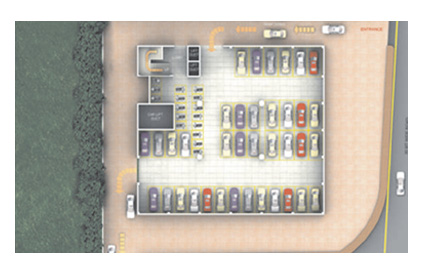

Nexus Point Nashik is an absolute commercial project with many firsts the city would behold. It is a project specially created for the potential growth of business enterprises in developing area. It has integrated offerings to form a self-sufficient business domain; one that has an unmatched understanding of today's business needs. It complements a world-class business environment with avenues for recreation and entertainment.





